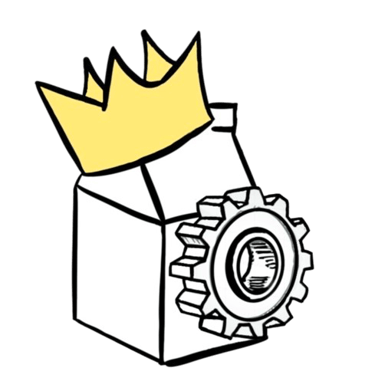This project was part of my Human-Centered Design and Innovation course IEME E4200. Our goal was to design a space and experience for the upcoming Columbia Engineering building, focusing on specific stakeholders.
I worked closely with Professor Harry West, and had the opportunity to present our work to Columbia’s architectural team, the Dean of Engineering, and over 100 students.
Out of all 15 teams, ours won first place, winning Best Idea and Best Video based on clarity, relevance, originality, and impact.
The Team & The Idea
I worked on this project with my friends Maya Jamil, Amanda Lee Jenkins, and Peiyu Wang, some of the most creative, driven, and genuinely thoughtful people I’ve collaborated with.
Columbia's current Makerspaces are:


I was very passionate about this project. A lot of our solution came from things I’ve personally struggled with in these spaces, and from conversations with other students, professors, and staff.
I helped identify many of our core pain points, and helped shape the overall vertical distribution of the area.
I knew that our story and the way we told it was pivotal to getting our idea across. Given my experience in visual story-telling and film, I took charge of our final presentation and video, editing it in a way that stresses the importance of our space and showcases a truly in-depth, thoughtful solution.


*Mock Up


I’m a Mechanical Engineering major. Which basically means I spend more time in Columbia’s makerspaces than I do sleeping (sometimes involuntarily). I’ve bled, sweat, and cried in those labs, literally. I’ve seen the chaos of a dozen projects running at once, the safety hazards, the overcrowding, the lack of places to meet and actually think.
As a student superuser, I’ve also had a managerial/supervisory role helping others navigate the space safely. So when I found out this project was a chance to propose a new space in the new engineering building, I knew wholeheartedly that it had to be a new makerspace.
The Problem
“Departments don’t talk to each other. We just buy new parts instead of sharing.”
- Mechatronics Lab Technician
“We need a space actually designed for engineers, with good equipment and space to think”
- PhD Student
“We don’t have space to build and meet in the same place.”
- CS Senior & Teaching Assistant
Cramped and fragmented
Noisy, windowless, and uninspiring
Siloed by department, limiting collaboration
Lacking dedicated areas for quiet teamwork and loud fabrication
Inefficiently organized and hard to navigate
Not future-ready for hybrid or tech-integrated learning
Our Solution
My Role
Challenges We Faced
Meeting deadlines while trying to do justice to everyone’s feedback was hard.
We had to ask: How will this design hold up in 50 years?
That question drove a lot of our thinking, especially in terms of adaptability.
Our double-height ceilings allow for future aerial systems like drones.
Flexible walls and reconfigurable furniture let the space evolve.
The large footprint, elevator, and storage systems make sure it can support tech that doesn’t exist yet.
Not all of our ideas were good.
One early idea was a horizontal layout, dividing the makerspace by zones of increasing noise and technical complexity. Quiet work on one end, hand tools in the middle, and loud machines at the far end.
It made sense on paper, but we realized a vertical design—taking advantage of the site’s underground space—gave us clearer separation, better flow, and way more flexibility without using up prime street-level real estate.
Potential Impact


This makerspace opens the door for Columbia Engineering to host events like senior design expos in a larger space, offer a better home to the local high school’s FIRST Robotics team, and invite Harlem community members and visitors from around the world to observe student work from a safe viewing area.
It supports shared equipment across departments, reduces costs, and strengthens collaboration between faculty, students, and research teams.
And most importantly, it gives students a more hands-on approach to engineering, something I’ve honestly felt has been missing from the curriculum.
I learned a lot from this project.
It showed me how important communication is, how the way you tell a story can shape how people understand and care about an idea. It reminded me to trust my gut, to rely on my own experiences, but also to bring in the voices of others. The personal stories we heard in interviews really changed the way I saw the problem.
It pushed me to think more long-term, to consider how a space can influence behavior and adapt to a future full of changing technology.
I also learned how to delegate and rely on my team in the right ways. Pei-Yu’s sketches brought our ideas to life visually. Amanda’s research helped us ground the concept in facts. And Maya’s way with words and perspective helped us frame the whole thing in a way that people really connected with.
The final product wouldn’t have been the same without any of them.
Our Presentation


We designed a three-story makerspace that brings everything together:
A top floor filled with natural light, meeting rooms, and flexible desks for collaboration and digital work.
A middle floor dedicated to fabrication—equipped with tools, machines, and ventilation for building.
A bottom floor for storage, student worker support, and maintenance.
All three floors are connected by a dedicated elevator, making it easy to move people and heavy parts without disrupting work. Flexible furniture, smart glass walls, and modular layouts allow the space to shift between focused solo work and team collaboration, without ever needing to leave the building.

